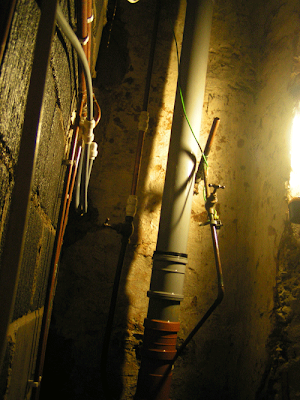How nice to walk into the bathroom and not hear a strange, baffling, gradually increasing hissing noise.
It started a few weeks ago. Took a while to notice because it was very similar to the noise the toilet makes just before it’s full, and you don’t hang around in the bathroom waiting for the flush to finish, do you? But I became aware that the hissing was still going on.
The mains pipe and waste pipe for the flats above ground level go up in the corner of the bathroom, masked off by some wooden trunking. It was fairly easy to identify the sound as coming from the trunking. The cause was another matter. No sign anywhere of any kind of leak. One thing I thought I knew about this old building: it does not conceal leaks well. When it has a leak, it makes sure everyone knows about it.
A plumber identified the noise as water moving along the pipe rather than coming out, and wondered if someone somewhere had a tap running, or maybe a faulty toilet valve so that the toilet kept refilling but overflowed straight into the bowl, so no one noticed. Checks were performed. No one saw anything. The noise grew louder.
If there was a leak, I thought, then logic suggested the basement flat would be the ones who would really notice. I asked and, yes, they had heard the noise but no sound of a leak. The tenant’s partner’s father is a plumber – he’ll look at it. Oh, good.
The noise grew louder …
Sunday evening, the tenant mentions that water is coming through the rear wall of the bathroom.
Things I didn’t know about the old place: because the pipes visibly run through our bathroom, I assumed they did likewise downstairs. They do not. They are the other side of a partition wall that separates their bathroom from the empty space beneath the front steps. The space is lined with concrete and could do a lot of filling up without anyone noticing …
In fact it was only about 2″ deep. The water was jetting from the mains pipe straight onto the waste pipe, which nicely atomised it and caused it to spread around the cavity as a gentle mist. That was what was accumulating on the partition. Mr Dynorod was called and we heaved a sigh of relief to see that he was a skinny type who could easily fit through the inspection hatch in the partition, which is about the size of a large computer monitor.

The water drained away overnight, which is kind of a shame because I was looking forward to playing with the siphon pump I bought off Amazon for a fiver. Now to blast the space with heater and dehumidifer.
Tenant’s Partner’s Father hadn’t looked behind the partition for fear of liability – eviction proceedings are already going on and they feared that it might cause damage would be one more thing to hold against them. I could do it as a member of the management company. One very positive outcome of this has been her learning that there is someone friendly and sympathetic in the building – it’s possible she thought we were all in thrall to her landlord. But this is a public blog and I’ll keep that for another time and place.



